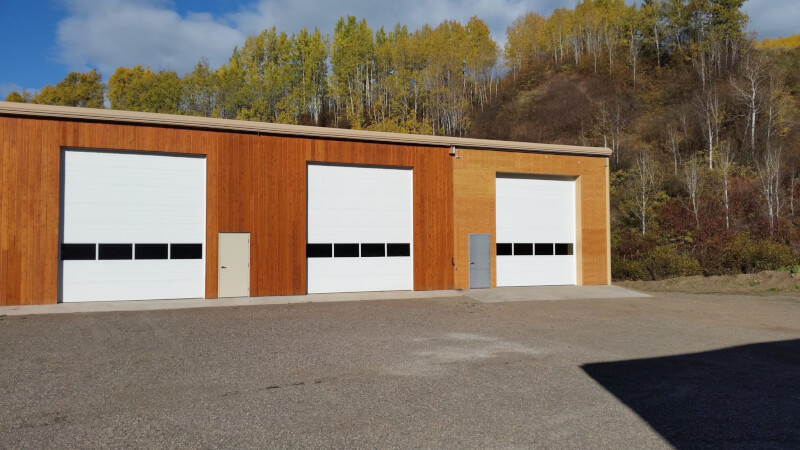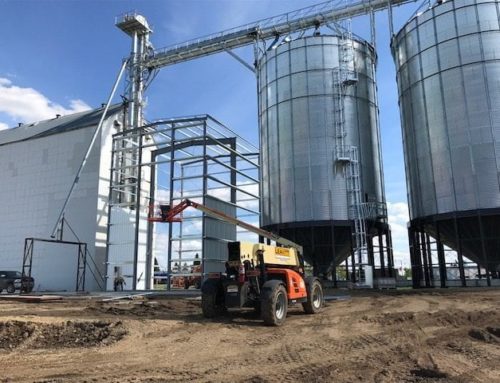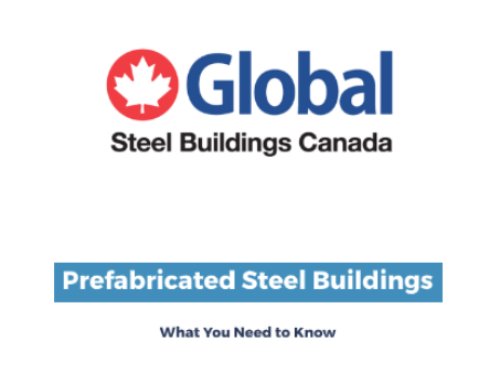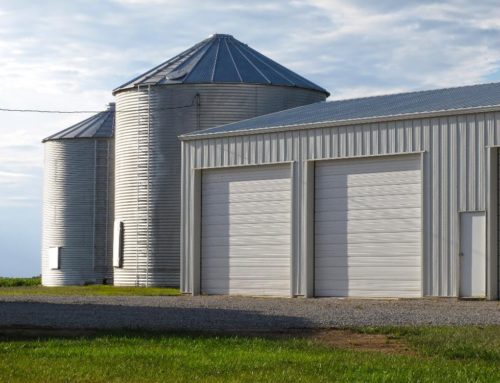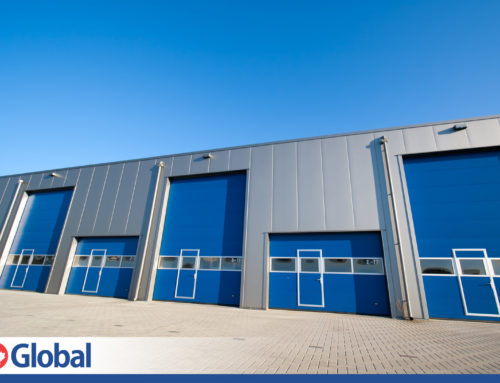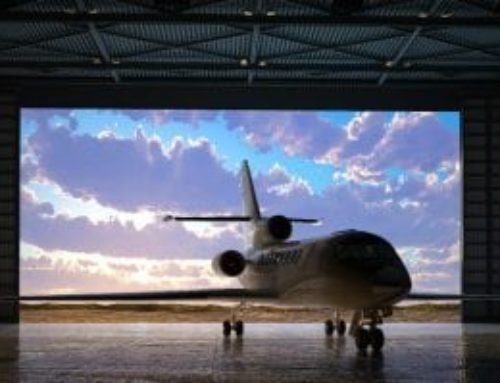Easy Expansion – Pre-engineered Steel Building
Prefabricated steel buildings offer easy expansion options if need be for future growth. This makes pre-engineered steel buildings a popular choice and is a huge selling point One of the best reasons for constructing a steel building is for the ease of later expansion. The ability to expand can make your building much more profitable. If you need to expand your growing business a pre-engineered steel building is the ideal choice. You can expand upwards, add on to the back or side, easy expansion without needing to start from scratch. If your business is ready for expansion due to growth or the need to diversity and increase production it is easily accomplished with a prefabricated building. So what factors into expansion? There are several methods to expand your existing pre-engineered steel building.
Building Up – Adding a Second-Story
Depending on your lot size you may not be able to expand from the sides. If you can’t make an addition outwards you can add a second-story. To add a second-story to your pre-engineered steel building consider the following:
- Is your building tall enough to add a second floor on the inside? A self supporting mezzanine floor does not add loads to the building which makes this an excellent solution for adding new space to an existing building.
- If the building is older you can frame the second story so the structure rests on the foundation, not supported on the original building. The new floor will be supported by the foundation and not by the original frame. This will only work if you have the foundation space.
Expand to the Side
You can expand to the side by adding a new building to an exiting pre-engineered steel structure. If you choose this method you need to ensure that the two roofs sharing a common wall will not be susceptible to heavy loads which could cause a collapse of your structure. Heavy snow load is a consideration when coupling buildings together.
Expandable End Walls
If the original pre-engineered steel building included expandable end walls, the addition of bays will allow you to expand the ends of the buildings. The structure must be built with the correct frame for this to happen. If it isn’t you can still expand but will need to shore up the purlins and grits before installing new connections. New end walls will let you add-on to your existing structure with metal panels for your new addition.
Comply with Codes
Your Global Steel Buildings Canada custom design metal building kits will be designed to meet the building codes of your location. If the original structure is older you will want to ensure it remains compliant with the building codes in your location. Some upgrades may be required to bring the building up to code.
With decades of experience, our team can facilitate the design process and help kick off your construction project with our pre-engineered building systems. We directly represent the factory. This means we control all stages of the quoting, design and manufacturing process, including engineering. This ensures your Ontario steel building will last a lifetime. Our Engineering Team provides Engineer Certified Stamped Drawings are always provided as a part of your new building service package.

