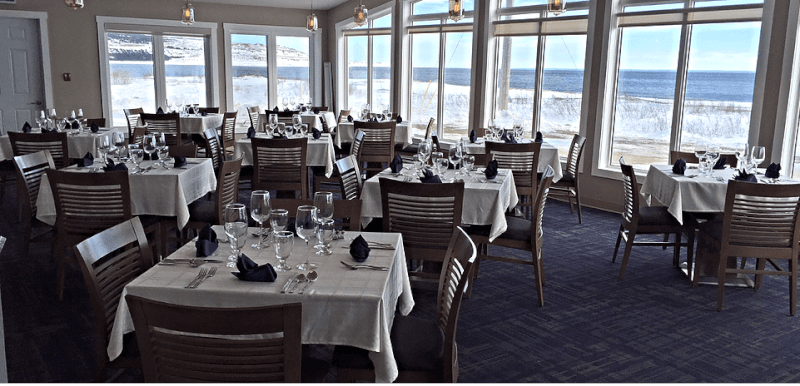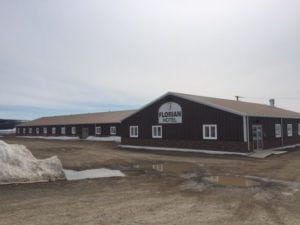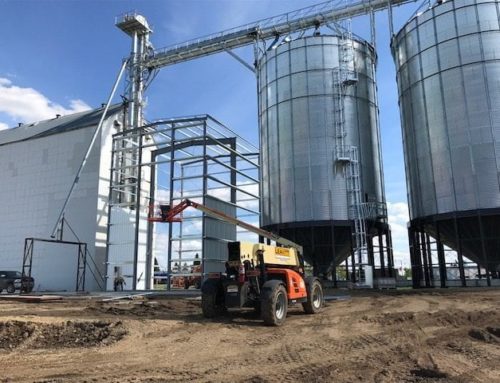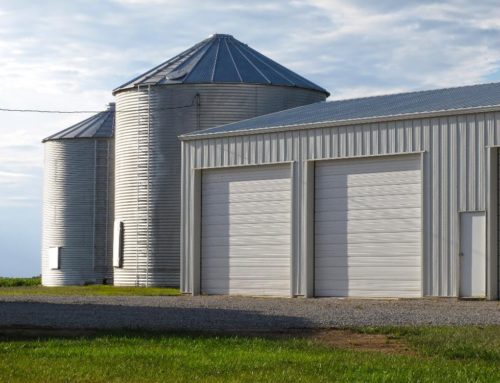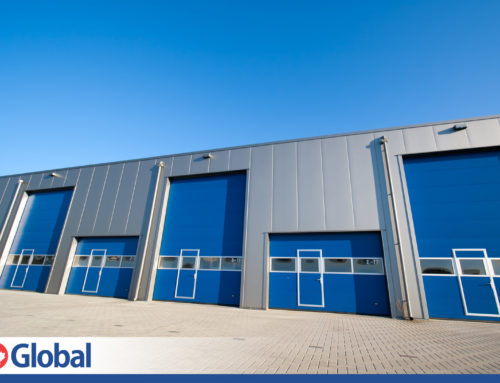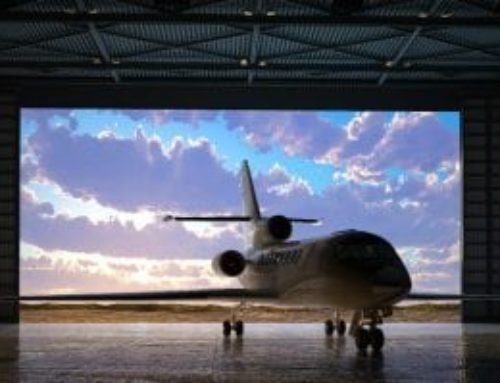Located in Forteau, on the Southern Labrador coast, the Florian Hotel is a brand new four star boutique hotel. This was a two stage commercial building project. Stage one consisted of 21 hotel rooms, an electrical room and a storage room.
Measuring 50 feet wide and 168 feet long with a 14 foot sidewall, the pre-engineered commercial steel building structure was designed to have a great insulation R value and features energy efficient panels, offering significant savings on the hotel’s operating costs.
Energy Efficient Commercial Design
Sta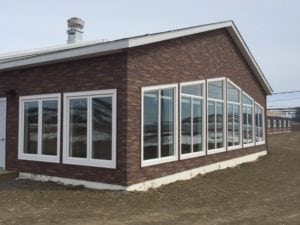 ge two consists of a restaurant/bar combination with a beautiful lobby entrance offering views of the Atlantic Ocean. This commercial structure is 50 feet wide by 100 feet long with a 16 foot sidewall. The building was designed using a brick facade allowing for its upscale boutique appearance.
ge two consists of a restaurant/bar combination with a beautiful lobby entrance offering views of the Atlantic Ocean. This commercial structure is 50 feet wide by 100 feet long with a 16 foot sidewall. The building was designed using a brick facade allowing for its upscale boutique appearance.
Thermal window systems complement both the energy efficiency and the appeal of the completed structure.
The open concept dining room and it’s expansive windows offers a breathtaking view of the bay and the opportunity to catch a glimpse of whales at play.
With a rust perforation warranty that is second to none, the pre-engineered building was designed with the temperate marine climate of southern Labrador in mind.
Jim Busch, the owner of Global Steel Buildings Canada partnered with Shane Dumaresque, the owner of the Florian to design and engineer the commercial structure combining practicality with luxury.
The finished product is an upscale 21 room boutique hotel featuring restaurant and bar located on the stunning shores of the Atlantic Ocean.
For more information about this or any of Global Steel Building’s projects contact us today.

